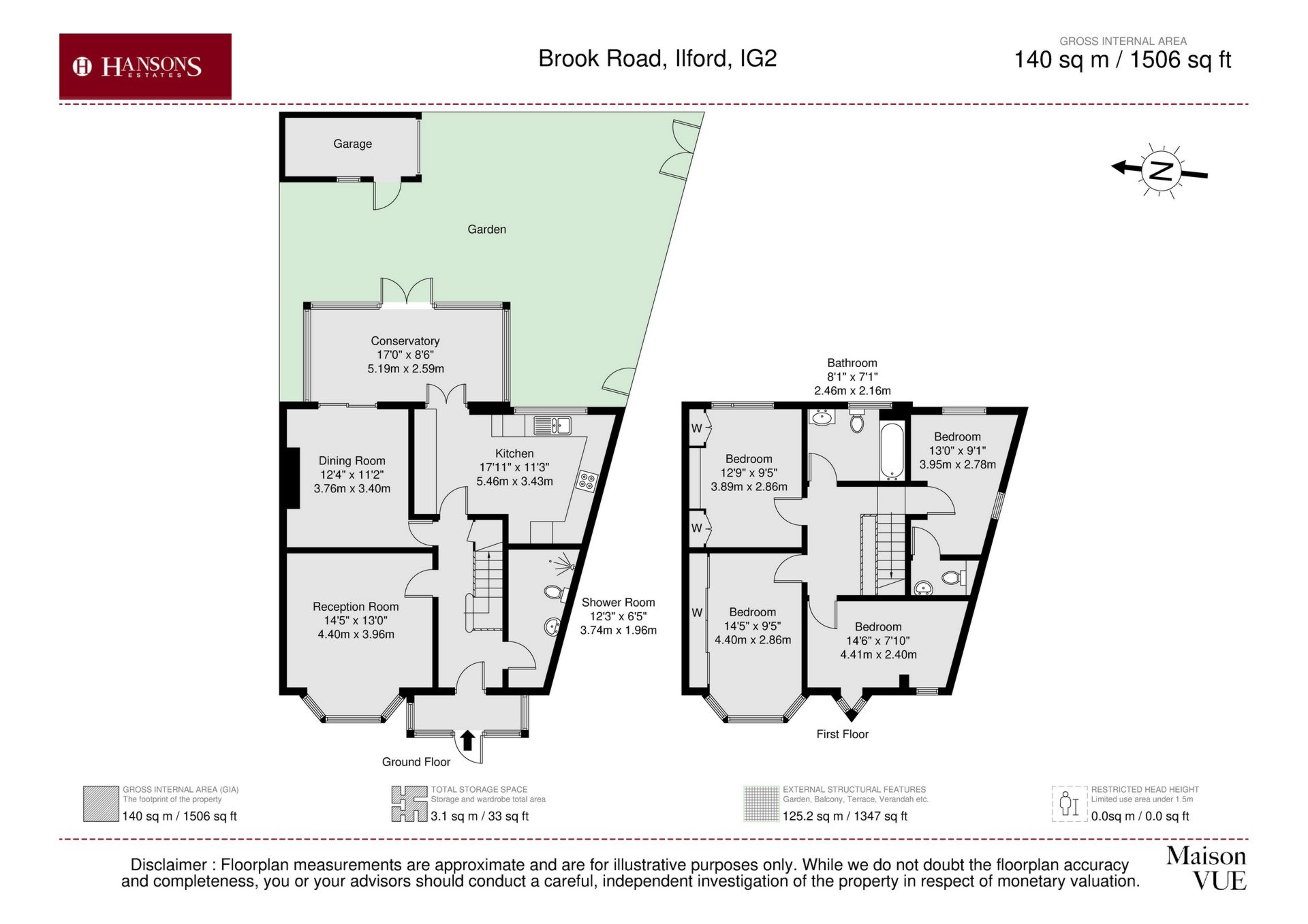For Sale Brook Road, Newbury Park /seven Kings, London, IG2 Guide Price £625,000
Four bedrooms
Three bathroom
Two Reception rooms
Fully fitted kitchen
Semi detatched
Council Tax Band D
Freehold
Guide price £650,000 - £700,000k
* open day on Saturday 18th May*
Hansons don’t want you to miss out on this wonderful opportunity to purchase a spacious, Four Bedroom, Three Bathroom, Two Reception semi detached property. A perfect location for both rail and road commuters, being only a stone’s throw from both the A12 and the Central Line’s Newbury Park Station. Ideal family home. Close to Oaks Park High School and Farnham Green Primary School. The beautiful Valentine’s Park is also within easy access, making this property an extremely appealing prospect, due to it’s proximity to so many amenities.
Please call us, to arrange a viewing on 0208 590 1222 or email us on leads@hansonsestates.co.uk.
Description
Front porch leading to-
Hallway, stairs to first floor landing area.
Shower Room - comprising of shower, wall mount hand basin and WC.
Reception 1 - 4.40m x 3.96m
Lovely bright, airy spacious lounge area. Coving. Ceiling rose. Bay window to front elevation. Radiator.
Reception 2 - 3.76m x 3.40m
Adaptable room, currently used as a dining room. Ample space for a large dining table.Coving. Ceiling rose. Double doors leading to -
Conservatory - 5.19m x 2.59m
Overlooking rear garden. Doors leading outside Laminate wood flooring.
Kitchen - 5.46m x 3.43m
A range of wall and base units. Window overlooking rear garden. Space for washing machine/ dishwasher/ fridge freezer. Large hob. Double oven. Part tiled walls.
First floor landing - with access hatch to loft space.
Bedroom - 3.89m x 2.86m
Window to rear. Built in wardrobes.
Bedroom - 4.40m x 2.86m
Bay window to front. Built in wardrobes.Radiator.
Bedroom - 3.95m x 2.78m
Dual aspect windows. En suite comprising of WC and wall hand basin.
Bedroom - 4.41m x 2.40m
Two windows to front elevation.
Family bathroom - 2.46m x 2.16m
Fully tiled bathroom consisting of WC, hand wash basin, bath and overhead shower. Window to rear.
Outside rear garden.
Attractive rear garden, mainly laid to lawn. Patio area. Established trees and shrubs. Ideal for outdoor entertaining. Outside tap. Side gate access.
Garage to rear.
Plenty of storage space.
Floor Plan

IMPORTANT NOTICE
Descriptions of the property are subjective and are used in good faith as an opinion and NOT as a statement of fact. Please make further specific enquires to ensure that our descriptions are likely to match any expectations you may have of the property. We have not tested any services, systems or appliances at this property. We strongly recommend that all the information we provide be verified by you on inspection, and by your Surveyor and Conveyancer.






















































